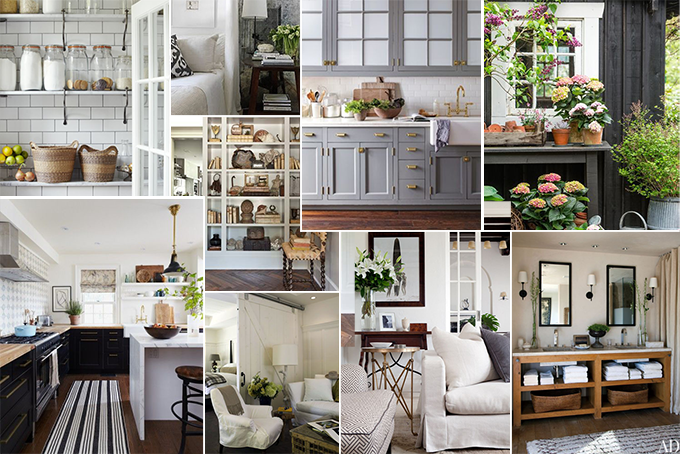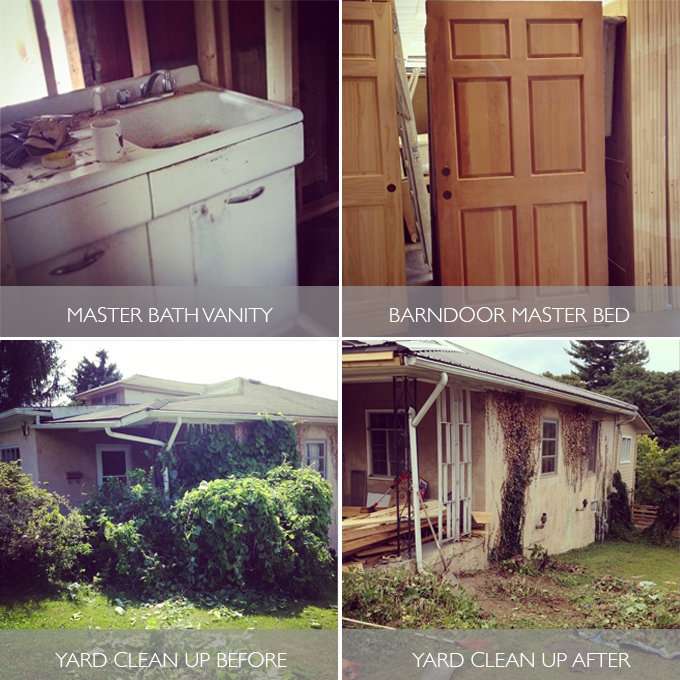I hope you had a wonderful weekend! I spent most of the weekend working around the house. Saturday morning, I cleaned and organized. I’m not going to lie keeping a house organized as a construction zone can be quite a challenge. Saturday afternoon, mom and I stumbled upon an awesome overstock supply store. There I found the perfect door to separate my master bedroom and bathroom. It is a 38″ solid Douglas Fir door, which I plan to hang using barn door hardware, and the best part…it was only $35! Sunday was spent cleaning up the yard. All in all it was productive house weekend. I also spent a little time putting together my vision board for the house.
I have had a Pinterest board dedicated to the project for months, but believe a vision board is an excellent way to keep yourself in check to bring the overall design vision into a reality.

As you can see from the vision board, neutral is the overall color scheme. I want the general feeling of the house to feel open, casual and simple. A lot of white, gray and black, paired with natural wood tones. Most of you who have followed for a while are not surprised by this color scheme, I am sure. I love the simplicity of a neutral space.
I plan to use rustic woods throughout for texture. It will be used for the flooring in the office, the wall surface in the guest bathroom and the master bathroom vanity.
I am excited to work with a few of the key historical features in the house, highlighting them to enhance the overall feel. A few of the architectural elements I plan to highlight are; the kitchen windows, which are one of my favorite features. The office and entryway both have tall ceilings and beautiful picture molding. I will highlight it and plan to refinish the floors throughout.
In addition to keeping it simple and true to its historical roots, I want to juxtapose the general vintage feel with contemporary lines. In the master bathroom, I plan to pair the old ceramic kitchen sink with a contemporary wooden vanity. I hope to reuse a couple of the industrial lighting fixtures I found in the basement wood shop in the new kitchen design and I during the demolition I found a ton of old beadboard that I hope to incorporate into the design somewhere. One of the challenges for me, and one of my favorite parts of this project is the opportunity to get creative to work with what I have and the opportunity to tie the new and old together. What do you think, can you see it coming together?
Below are a few of the photos from the weekend. I try to post daily updates of progress happening around the house on Instagram.

1) the kitchen sink that will be used the master bath vanity 2) door for the master bedroom/bath 3) this weekend’s project: yard work
