Sunday, I snapped a few photos of the progress we have made so far. Unfortunately, I think it looks a lot worse than it did before we started the construction process, but progress always looks worse before it gets better.
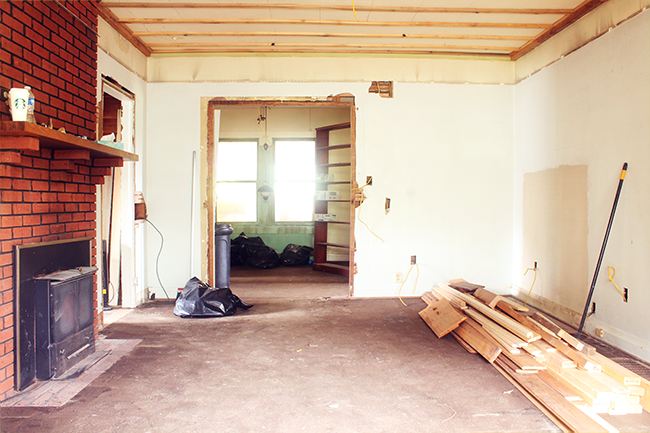
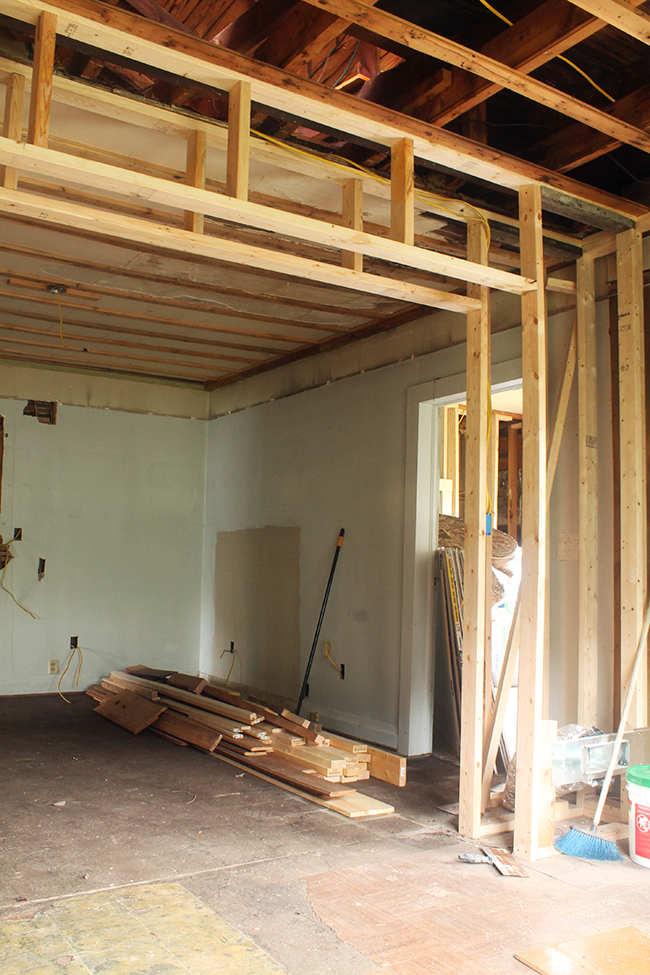
Living Room
In the living room, the drop ceilings have been taken down, the opening to the dining room has been enlarged and the floors tiles have been taken up. The floors are still covered with the mastic tile, but eventually that will be removed as well. Any tips on removing mastic would be greatly appreciated. I am in the research process.
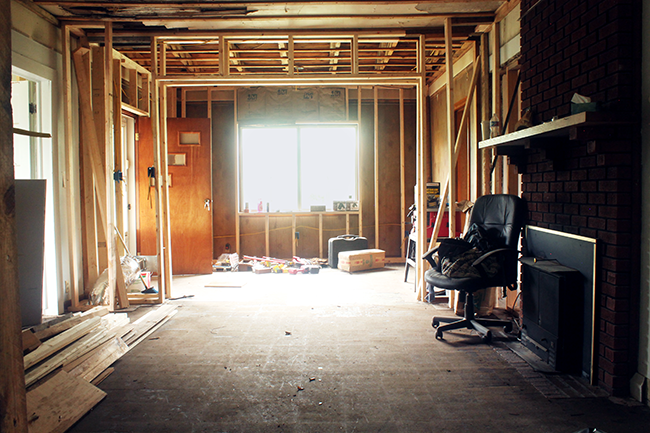
A 2′ wall has been framed in, which will create an enclosed entry way, breaking up the living room space.
We have re-framed all of the exterior walls in the house to insulate. Currently, the house is block construction, with no insulation. This weekend, we sheet rocked the ceilings in the entryway and office.
Office
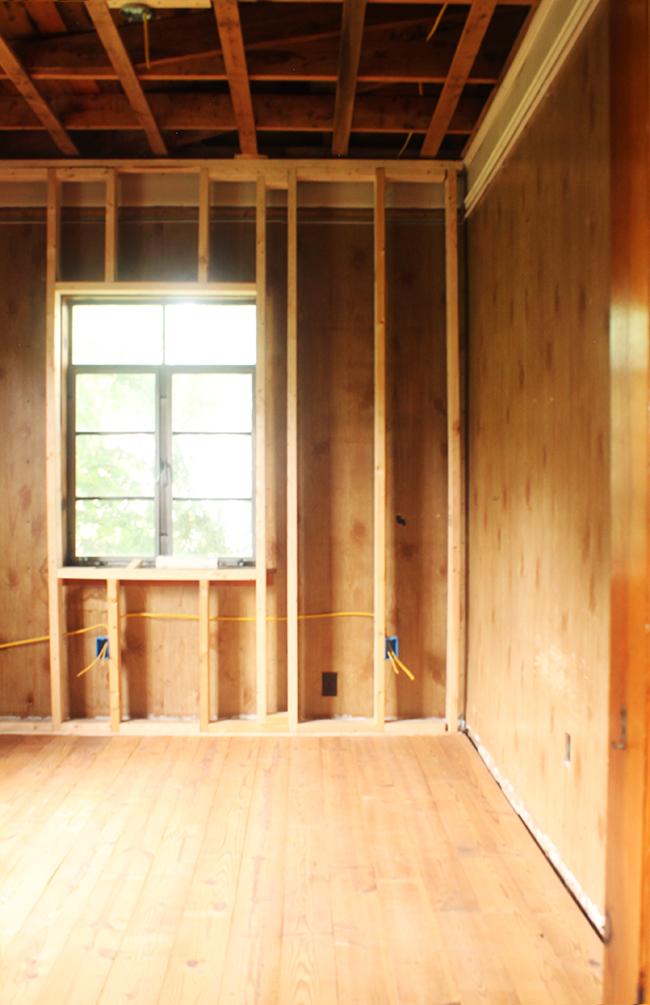
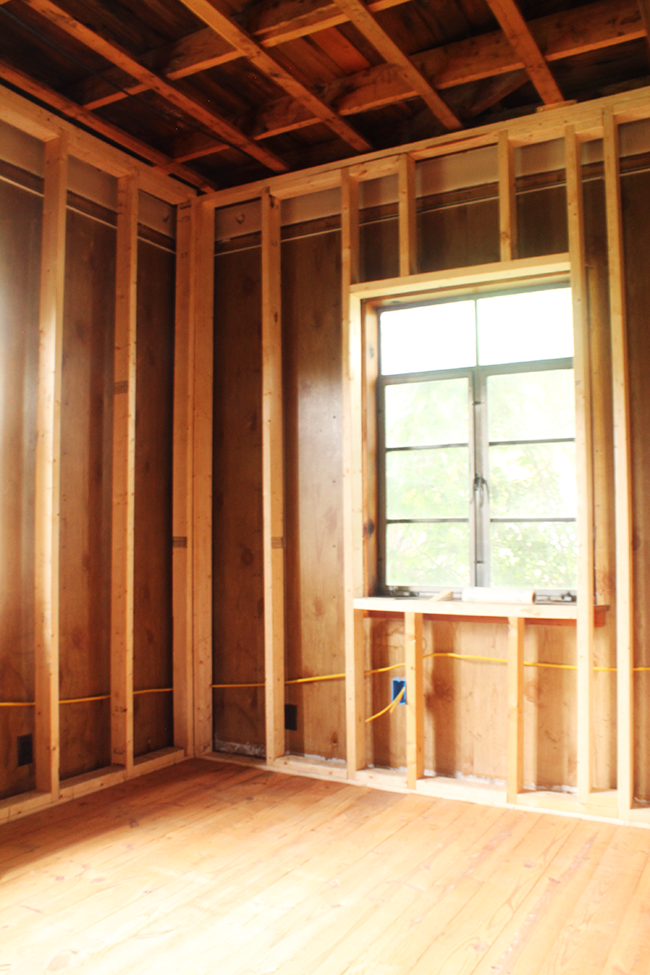
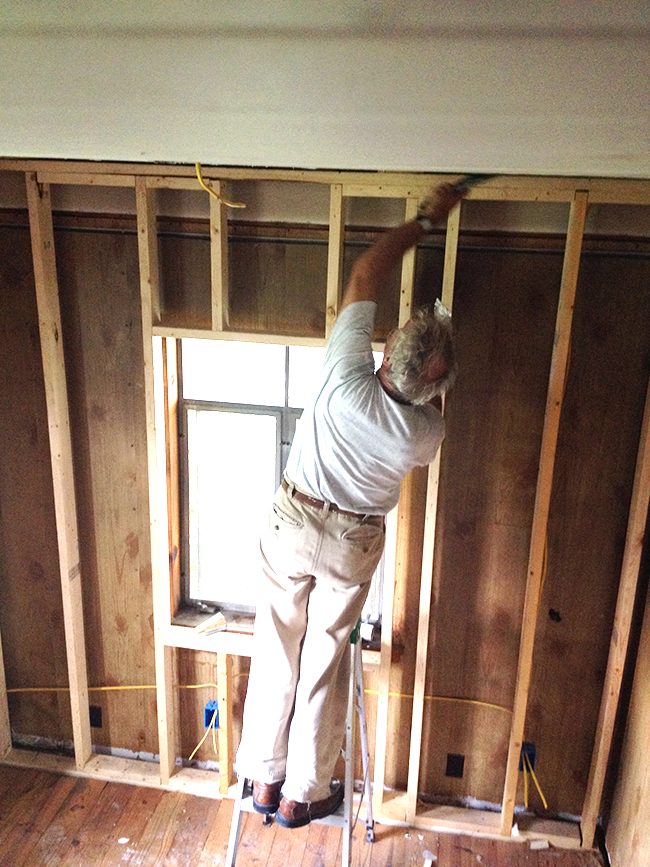 Photo by Life Appalachia
Photo by Life Appalachia
The office has seen the least amount of construction during the process. It was the only room that escaped major construction. We have re-framed the exterior walls, laid hardwood flooring and sheet rocked the ceiling. Once the insulation and sheet rock on the walls has been completed, this room will be ready for paint.
Master Bedroom
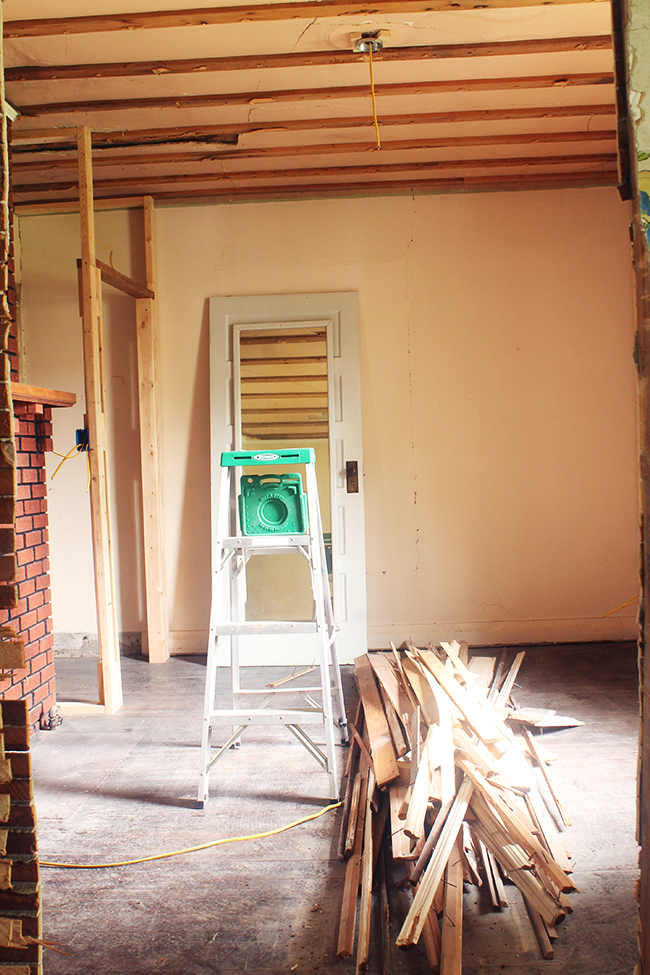
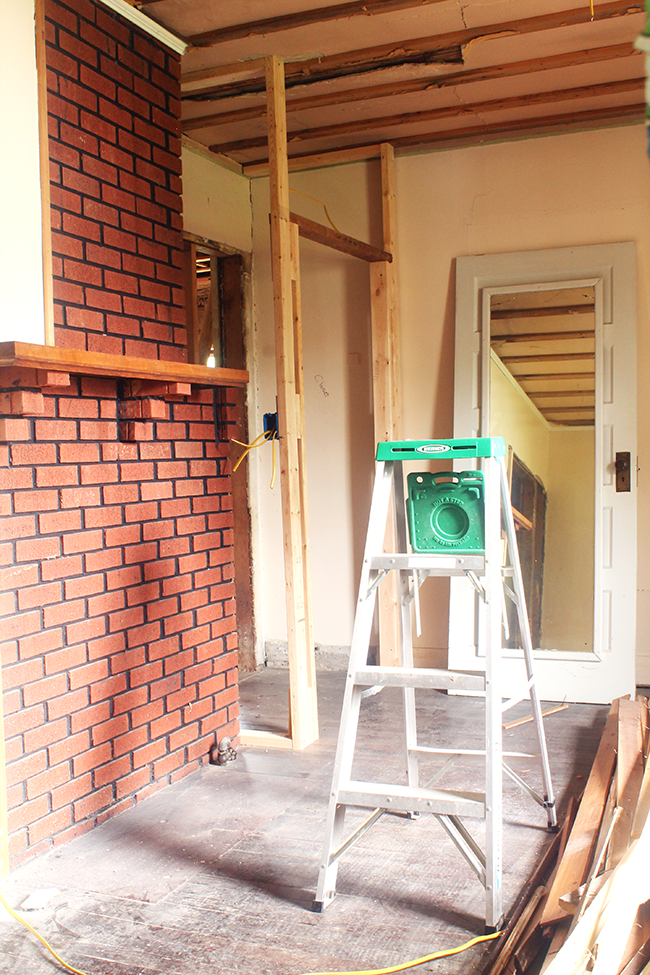
The master bedroom, doorway has been moved and a new closet has been added. We also cut a new doorway into the master bathroom.
Master Bathroom
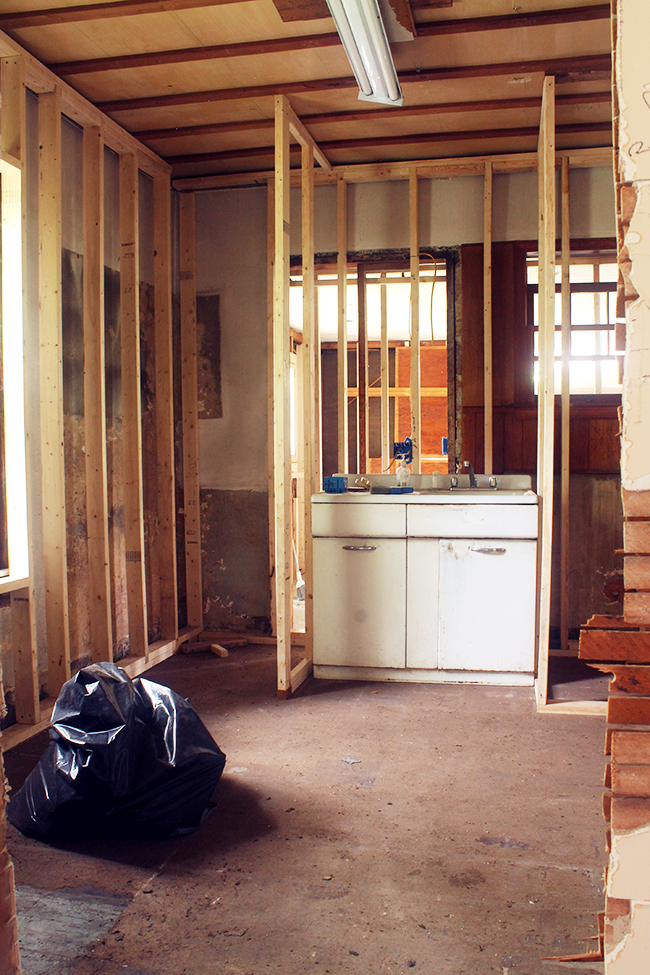
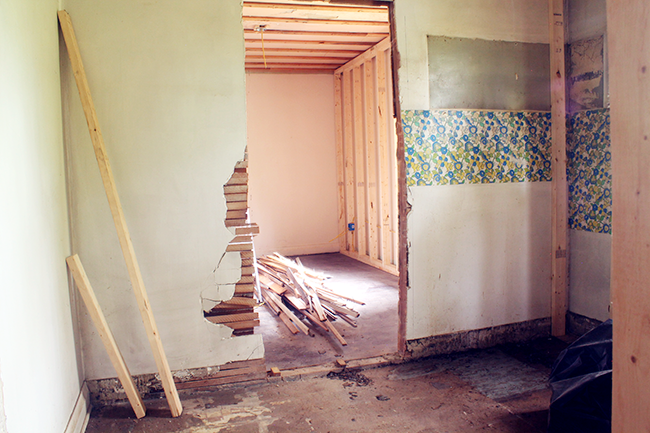
Framing in the master bathroom is almost complete, we have one more closet to frame in. The shower and toilet area framing is complete and I have started stripping the mastic off of the floor in preparation for the clawfoot tub installation.
Dining Room
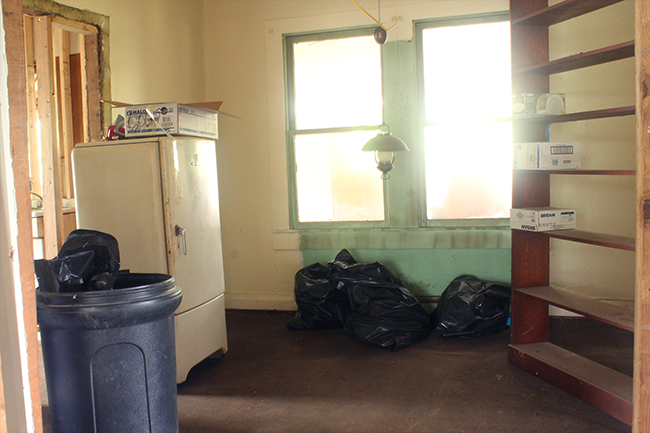
In the dining room, I have torn up the tile and closed the doorway into the old kitchen (new master bathroom). We still have not worked up the nerve to break through the exterior wall, where the dining room windows are located, opening the dining room to the kitchen. Once this project has been completed we will be finished with the demo.
Guest Bedroom 1
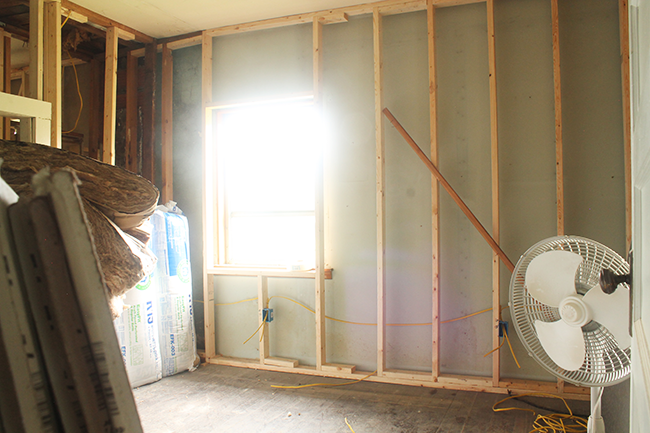
Both guest bedrooms on the right side of the house have had the exterior walls re-framed and the closet re-configured. They are both ready for insulation and sheet rock.
Craft Room
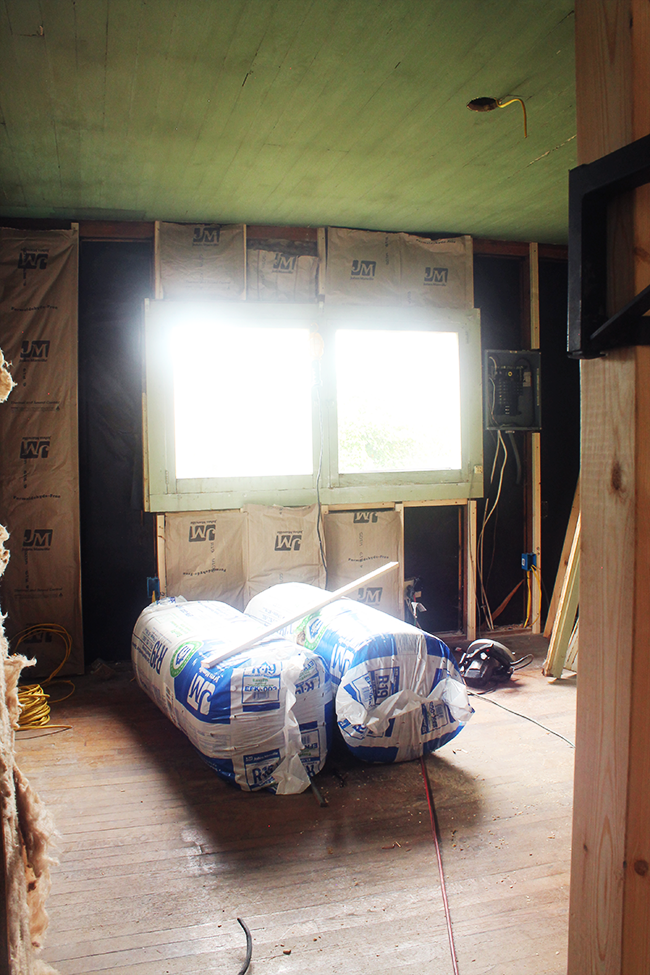
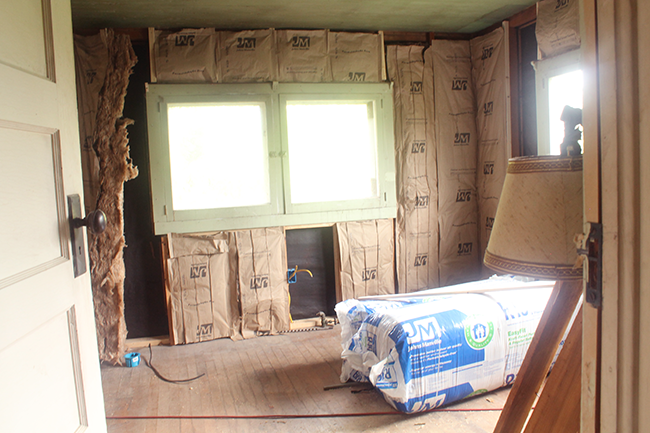
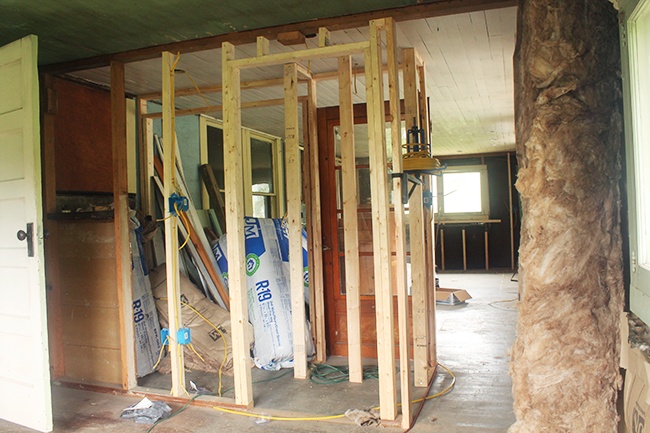
The craft room has not had a lot of major construction either. We did re-frame a new closet and move the door into the kitchen a little bit so that we could insulate. I hope to start insulating and sheet rocking this room as soon as the inspection has been completed. My goal is to get the office and craft room ready by the end of the month so I can move in and work out of those two rooms during the rest of the construction. Wish me luck.
Kitchen

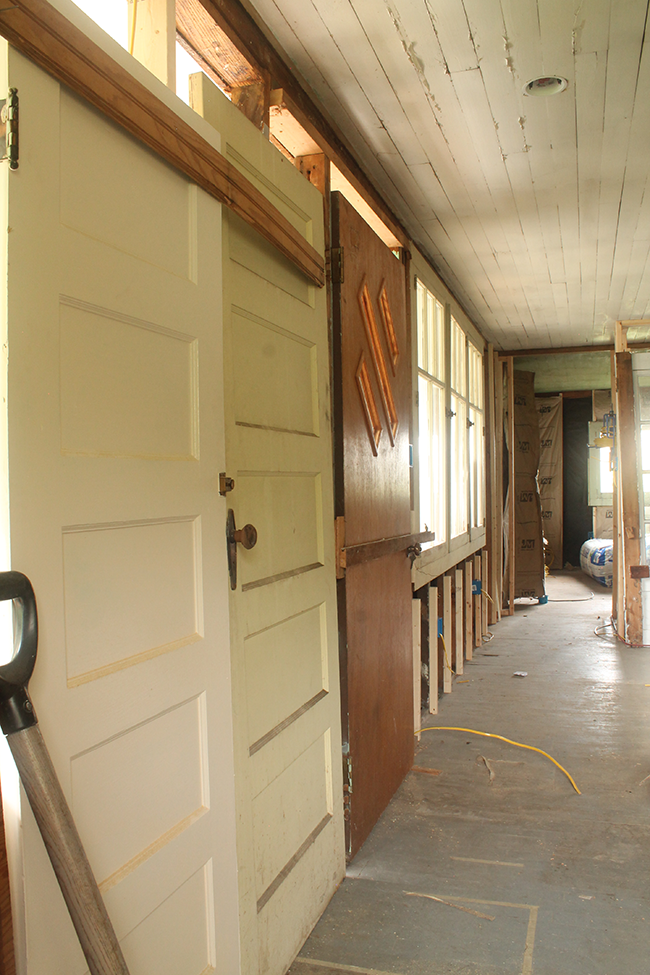
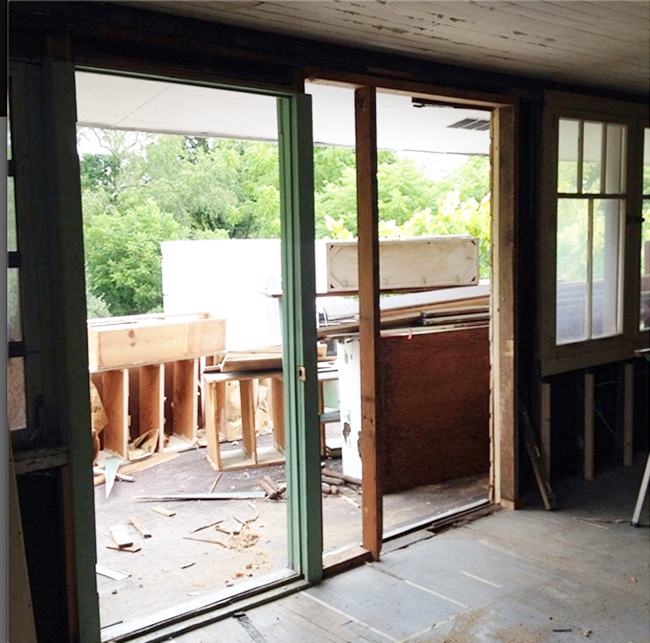
The kitchen door was moved weekend before last. Moving the door was a pretty epic process. We were unable to salvage the old siding and I am now in search for 6″ pine or poplar tongue and groove siding to replace what we had to take out to move the door. If you know or hear of any recommendations, please pass them along!
I have started working on kitchen layouts. Which one do you prefer?
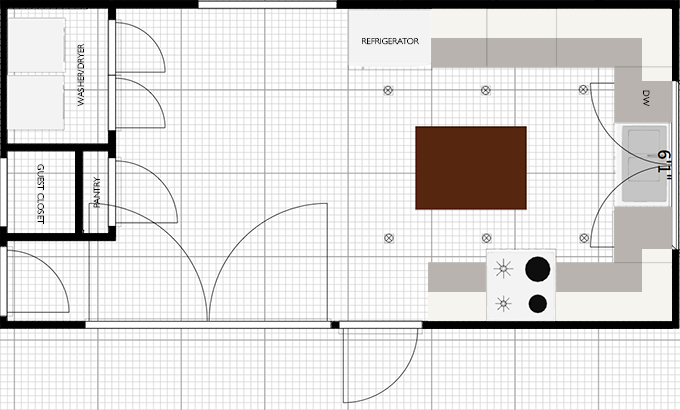
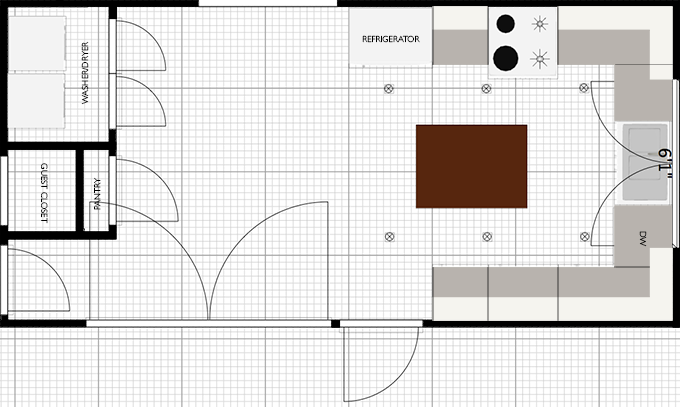
Can you see the progress? The next time I hope to share photos after the dry wall has been installed!
To see the Before construction photos, click here.
To see the Floor plan layout, click here.
To stay updated on renovation progress and latest progress find me on Instagram and Facebook.
