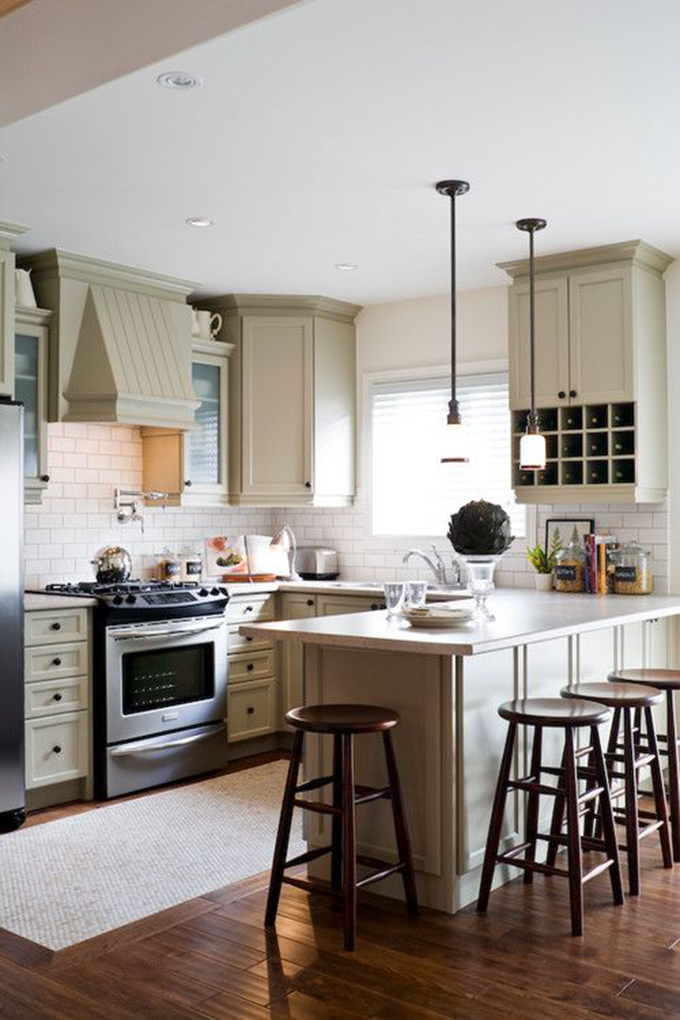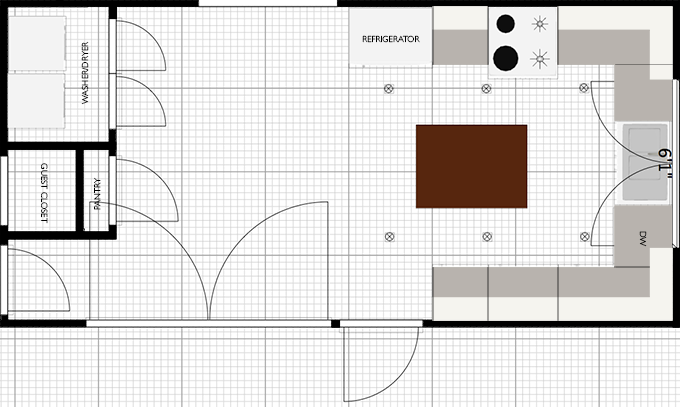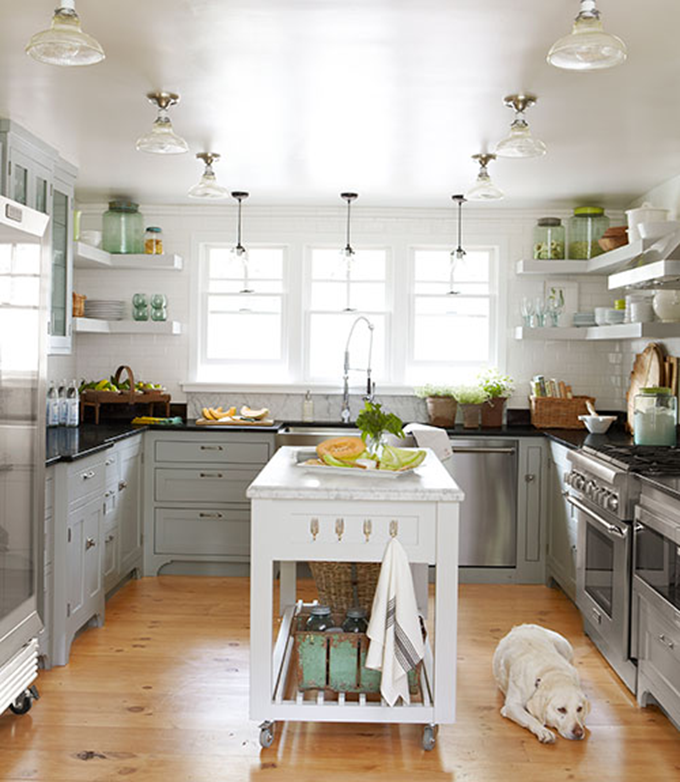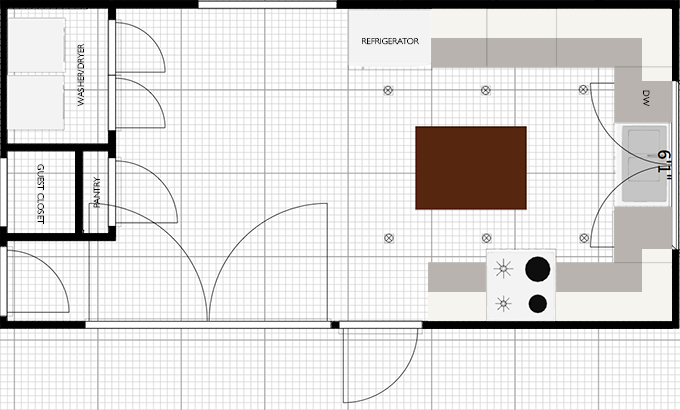This week on the renovation project I have been planning out the kitchen layout, researching cabinet options and playing with color schemes. I will be using base cabinets with open shelving. The flooring will be refinished hardwoods and I plan to find a furniture piece for the island. I have narrowed it down to two layout options.
 Image via Georgiana Design
Image via Georgiana Design
This example is close to my first design layout. However, my kitchen design will have a full wall with open shelving on the right and is a little larger. I plan to have a small island in the center of the floor. You can see the refrigerator, stove and sink placement are similar to my first layout.
Kitchen Layout 1
The first layout places the refrigerator and stove on the left wall. This floor plan leaves plenty of room for open shelving on the right wall, which will be used to display dishes. The main focal point as you walk into the kitchen will be the right side of cabinetry and open shelving.

Image via Country Living
This example is almost identical to my second layout design.

Kitchen Layout 2
The second design breaks up the appliances and the open shelving and allows a little more counter top space on each side . However, with the placement of the island I am not sure the flow works as well.
Which layout do you prefer? How would you layout the kitchen? I would love to hear your opinions.
